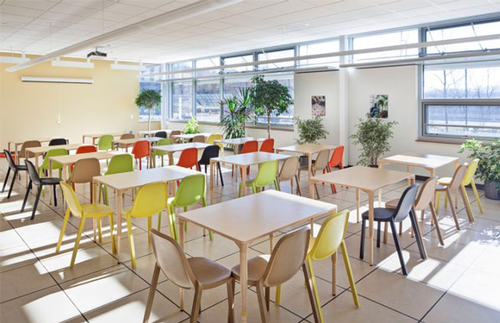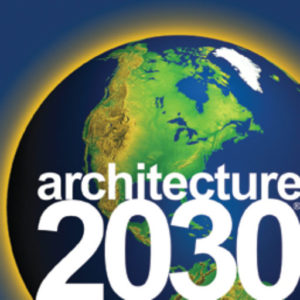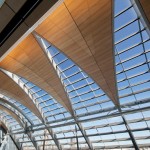Inspiration: Center for Sustainable Landscapes (CSL), Pittsburgh, PA
January 2013 | Inspiration



Project: Center for Sustainable Landscapes (CSL)
Firm: The Design Alliance Architects
Location: Pittsburgh, PA, United States
Energy Consumption: Net-Zero Building
Image Credit: Denmarsh Photography, Inc.
As the centerpiece of the Phipps Conservatory’s expansion, the Center for Sustainable Landscapes (CSL) is a leading model of low-carbon architecture.
It is a net-zero building that produces more energy than it consumes and achieves 80% energy reductions through building orientation for passive solar heating and cooling, extensive daylighting, shading to minimize summer cooling loads, natural ventilation, and advanced technology for on-site renewable energy production and an efficient HVAC.
Through an integrated system including rainwater harvesting, a green roof, bioswales, and a constructed wetland, the CSL also treats all sanitary water and achieves net-zero water usage.
This building is set to be the first to achieve an impressive certification trifecta of the Living Building Challenge, LEED Platinum, and SITES Certification for landscapes and provide a dynamic center for education, research, and administration.
ABOUT US
Architecture 2030’s mission is to rapidly transform the built environment from the major contributor of greenhouse gas emissions to a central solution to the climate crisis.


