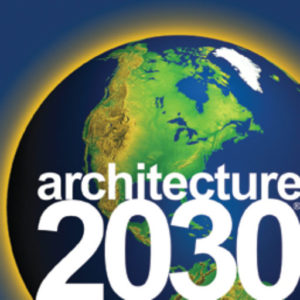Case Study: Telenor Headquarters Complex, Norway
Architects: NBBJ
 The Telenor Headquarters Complex is framed by two openended and over-lapping curved boulevards that define a central plaza. Four office wings connect to each boulevard at clearly defined circulation nodes. The design of this project was inspired by its site and takes full advantage of its natural surroundings. The Building is a metaphor that references both the former airport (on which this building is sited) and the ships/sails on the Oslo fjord. The design also articulates the new wireless contacts of a global information technology center.
The Telenor Headquarters Complex is framed by two openended and over-lapping curved boulevards that define a central plaza. Four office wings connect to each boulevard at clearly defined circulation nodes. The design of this project was inspired by its site and takes full advantage of its natural surroundings. The Building is a metaphor that references both the former airport (on which this building is sited) and the ships/sails on the Oslo fjord. The design also articulates the new wireless contacts of a global information technology center.
High Performance Design:
Telenor reports that the building’s energy consumption, per employee, is about half of what it was in its older facilities. Consumption was 14,000 kilowatt-hours per person per year in the old buildings and 7,000 kilowatt-hours per person per year in its new headquarters. The following strategies contribute to the buildings energy performance:
Passive Solar and daylight:
The overall layout and design of the 2 million square feet office complex maximizes the envelope surface for natural ventilation and for daylight to reduce energy consumption caused by cooling loads and artificial lighting. As part of the passive solar heating strategy, the building on the south side is 2 stories shorter than the building on the north (the north building is 5 stories while the south building is only 3 stories) letting the low winter sun reach the entire glazed facade of the north building.
An advanced double exterior skin was used for 15 % of the building’s curtain walls, with the space between the glazing incorporating the flow of warm air in winter and cool air in summer. The double skin also allows for regulated natural ventilation and daylighting, as well as noise control. Mechanically operated exterior sunshades reduce solar gain in summer and electronic photo cells/sensors control glare when the sun is too intense.
Atrium spaces between office wings are designed to capture direct sunlight in winter and provide for daylight to adjacent offices throughout the year. Daylight reaches almost all corners of the building and floor plates are never more than 15 meters deep. No work place is located more than 9 meters from an exterior glass wall to provide daylight and views for all staff. Operable windows allow for natural ventilation when the weather permits.

“Comfort cooling” with chilled ceilings:
 The design of the mechanical cooling and heating systems take advantage of the building’s waterfront location. Cool water is circulated through ventilation ducts as well as in each building’s ceiling elements. Warm water leaves the building and is re-cooled via a heat-exchange system that utilizes cold water from the nearby North Sea/Oslo fjord. This system provides 80% of the building’s heating and cooling needs.
The design of the mechanical cooling and heating systems take advantage of the building’s waterfront location. Cool water is circulated through ventilation ducts as well as in each building’s ceiling elements. Warm water leaves the building and is re-cooled via a heat-exchange system that utilizes cold water from the nearby North Sea/Oslo fjord. This system provides 80% of the building’s heating and cooling needs.
The heat pump is powered mainly by water from the North Sea. Water is heated using electricity, and its steam is compressed to to become a high-pressure vapor that eventually travels through the building’s radiators.
Automation System:
The innovative cooling and heating systems precipitated the development of a complete building automation system (BAS). The building’s major systems – HVAC, lighting, electricity, conveyance – are connected together digitally by a centralized energy management system (EMS). The electronic devices that run the building’s system speak a digital language called LON (for Local Operating Network). LON allows these devices to be configured for maximum efficiency, share data and communicate with each other. The HVAC system powers down when the building – or portions of it – are unoccupied. The lighting system is also “scenario controlled”, meaning lights are adjusted automatically when sunlight levels changes or when people enter or exit. With this system one does not use more energy than one actually needs.



